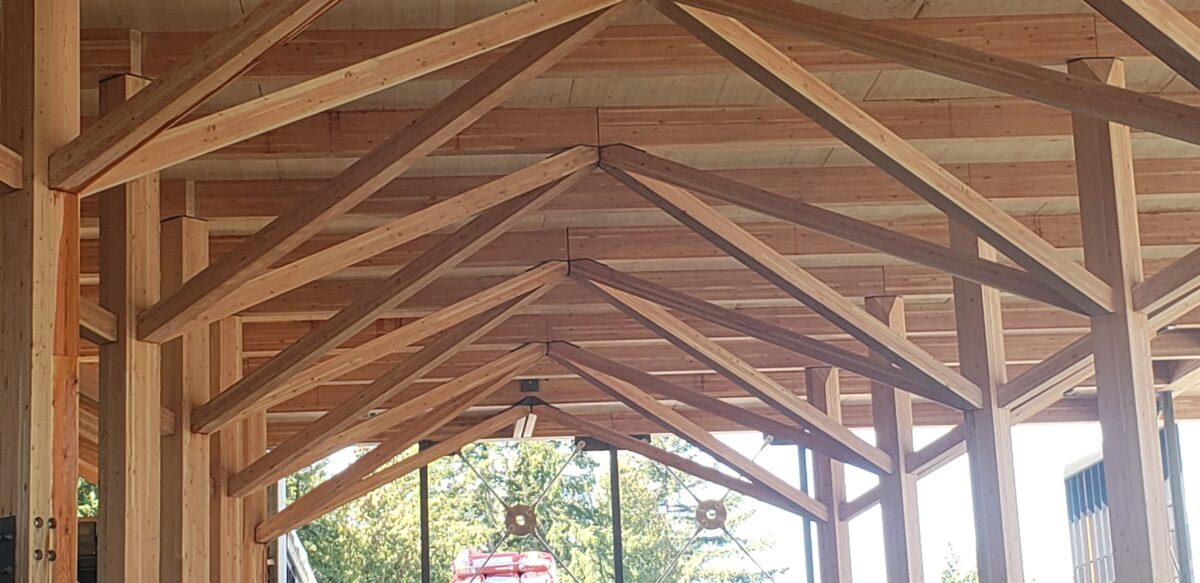We have been doing heavy timber installations way before the current age of the Mass Timber Structures began to hit the market. We offer a unique perspective to our Mass Timber Installation due to the fact that we regularly work the concrete formwork side of the equation. This gives us the total appreciation of what is required in terms of accuracy of execution to make sure the timber comes together well.
We have a in house rule which we call the Hierarchy of Tolerances when it comes to Mass Timber. The mass timber will be manufactured to a couple of millimeters, the structural steel will be manufactured to within 10 mm and the concrete formwork will be cast within 25 mm. It is within these differences that problems can come up on site. With a working knowledge of both the concrete and wood we a anticipate where these issues can arise and do everything we can to create a hassle free installation.

We are increasing being invited to projects from a design assist perspective and enjoy bringing our experience to the table to iron out the details prior to manufacture. We look forward to offering up our services to the design community in this capacity going forward and are always available to discuss the constructability of projects.

